Portland Waterfront Condo
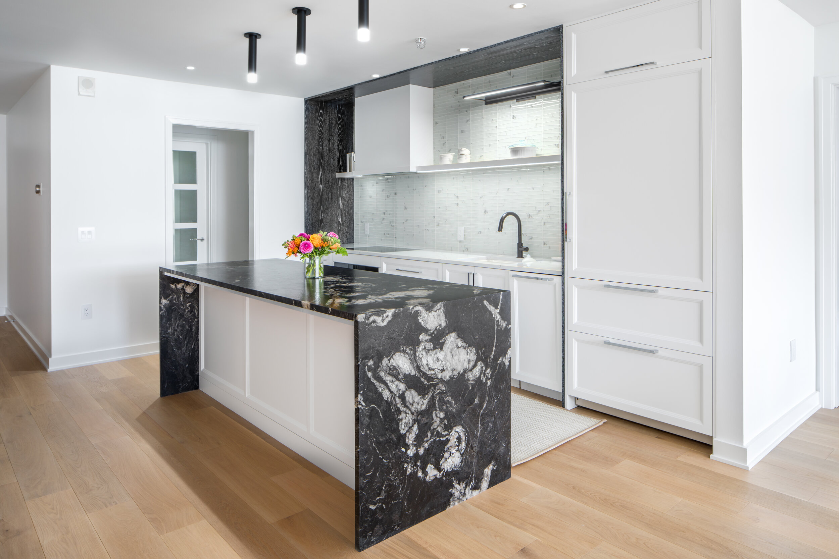
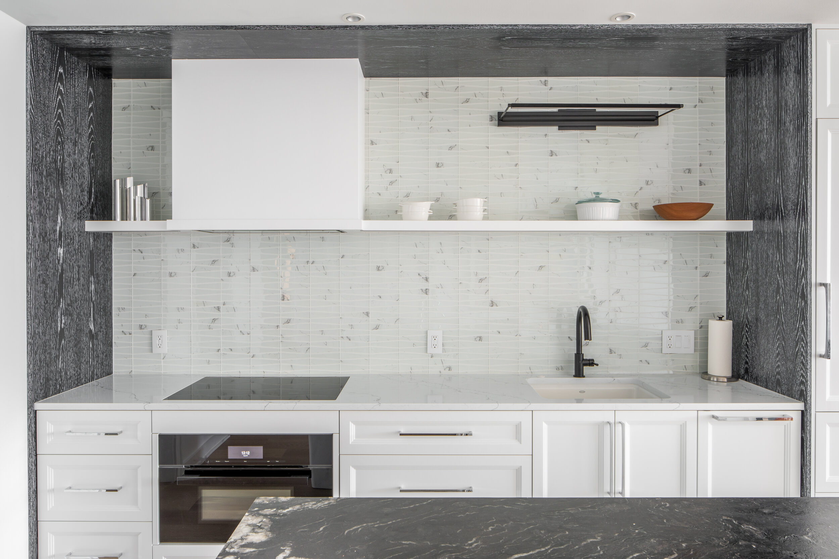

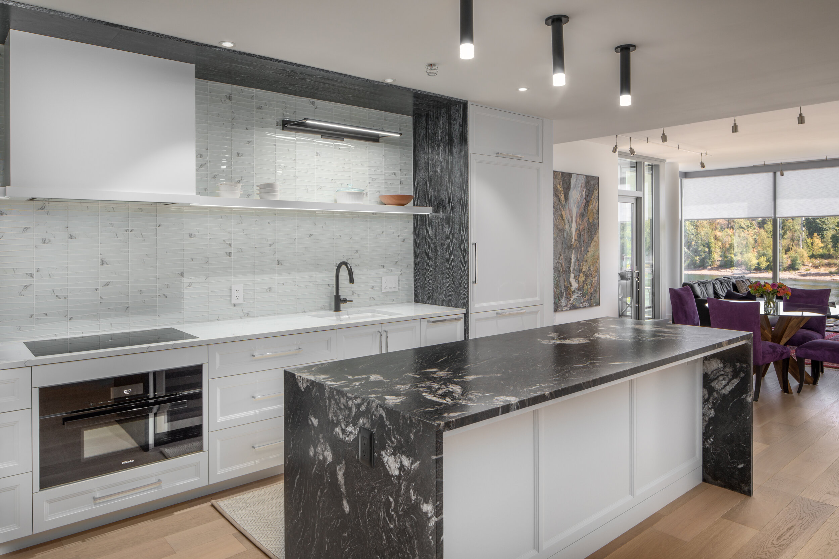




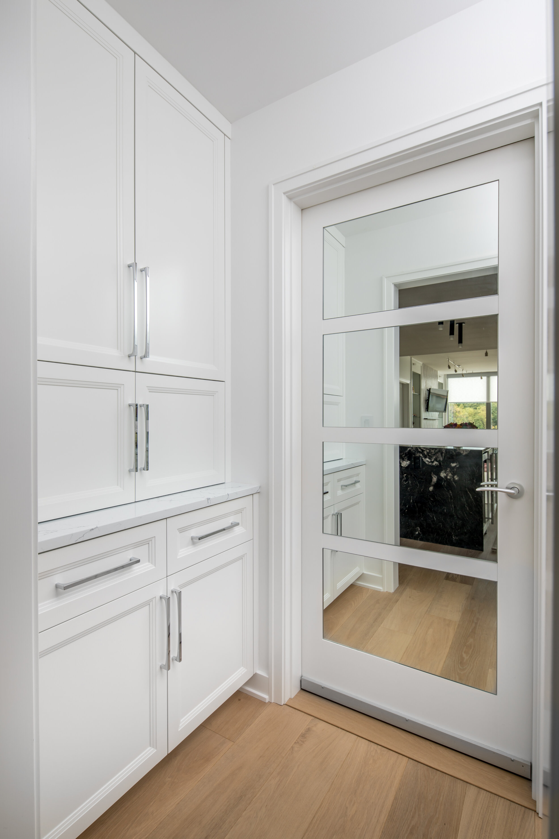

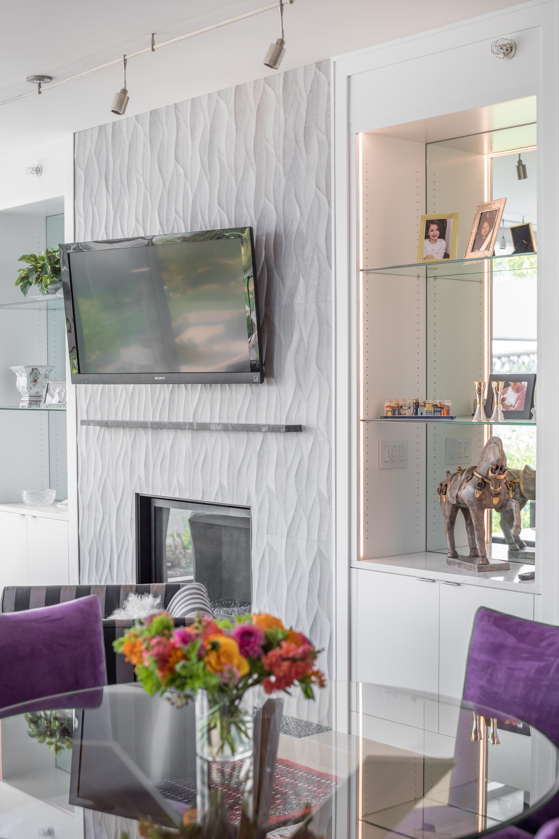
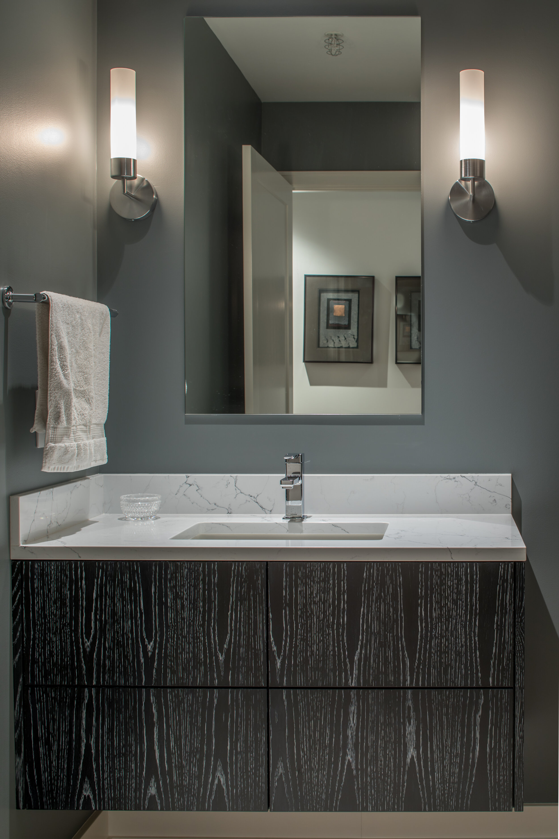
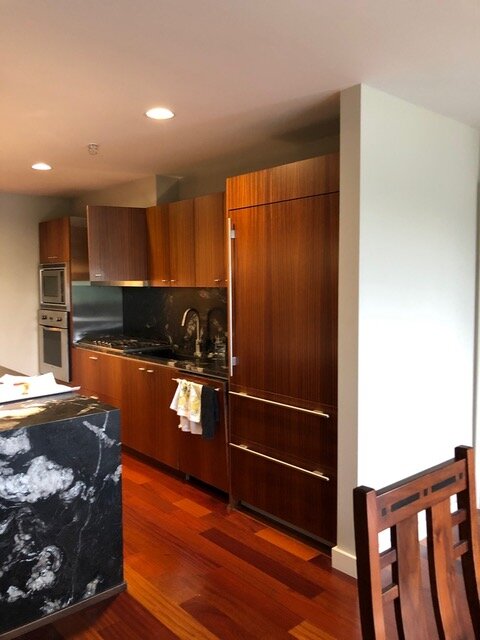
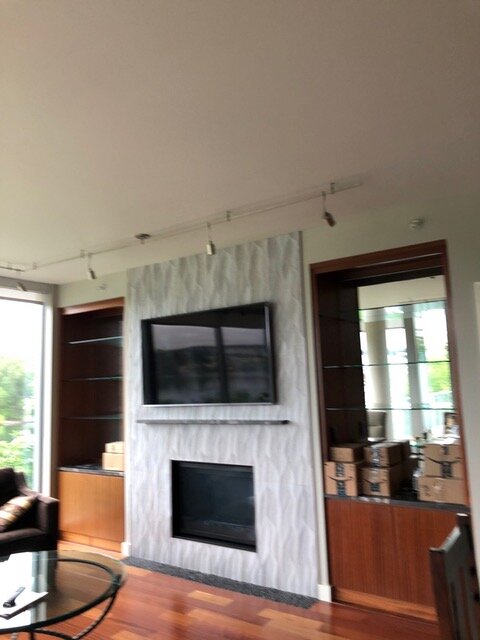
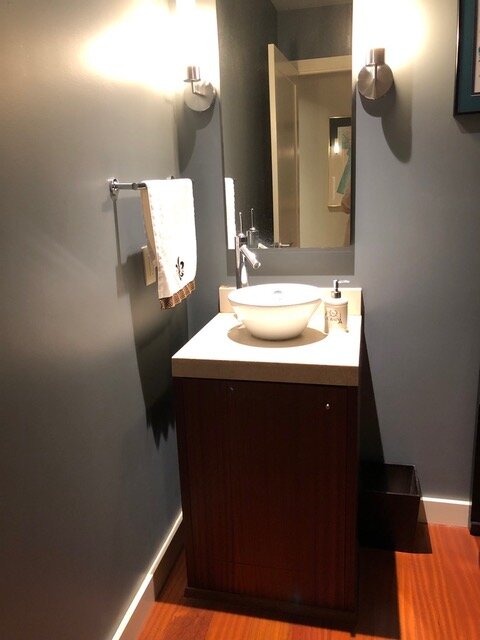
PROJECT OVERVIEW
The client of this contemporary Portland Waterfront Condo wanted to update the kitchen, living room and powder bath to better reflect their minimalist style and incorporate more light in the home.
Drawing inspiration from the client’s existing island kitchen countertop, cerused oak panels were incorporated to frame the cabinetry and add interest, warmth, and texture. New door and drawer fronts with simple, elegant hardware were added, as well as back panels to the island that tied into the new cabinetry, while still preserving the island countertop. The existing Sub-Zero refrigerator was also updated with new cabinet fronts to bring the kitchen aesthetic together. The detail on the cabinet doors and drawer styles provided an unexpected feeling of luxury within the minimalist design. New lighting was incorporated to brighten dark spaces throughout the condo - especially the contemporary semi-flush lights over the kitchen island, the picture light over the open shelves, and under cabinet lighting in the kitchen. The kitchen hood was encased with sheetrock for a smooth, contemporary look. New flooring was added throughout the home as well.
Construction Partner: Kraft Custom Construction
Photography: Greg Kozawa Photography
Let’s work together!
Want to learn more? Tell us about your project and we will be in touch shortly. We can't wait to hear from you!
