Eastmoreland Basement
The clients of this 1925 Tudor-style Eastmoreland cottage had undertaken several major remodeling projects over the years to modernize the main part of the home, when they decided it was time to tackle the basement.
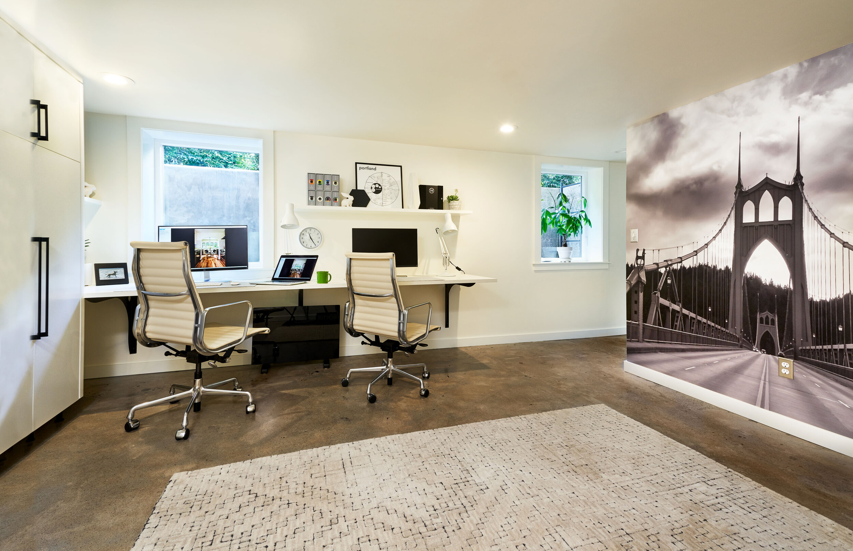
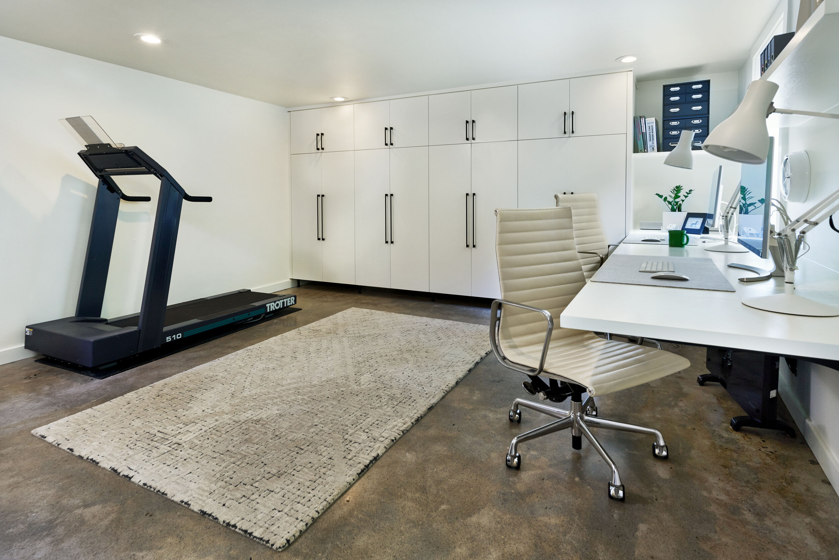
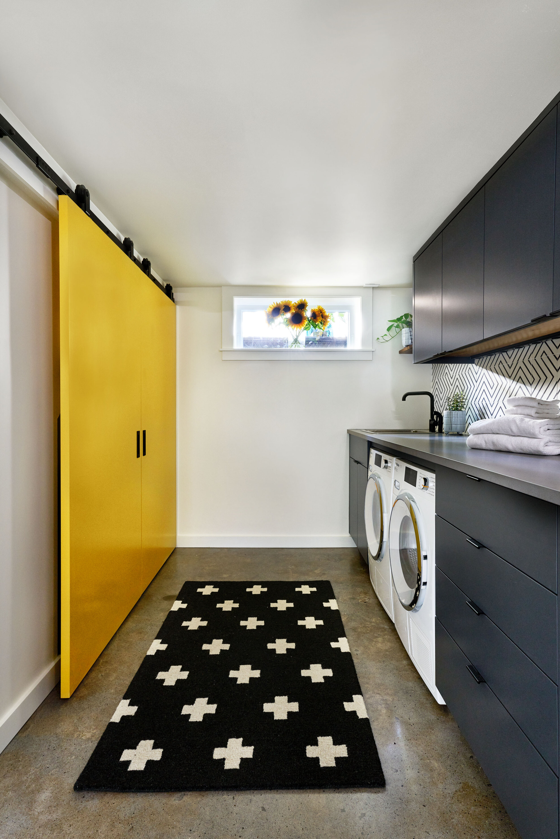
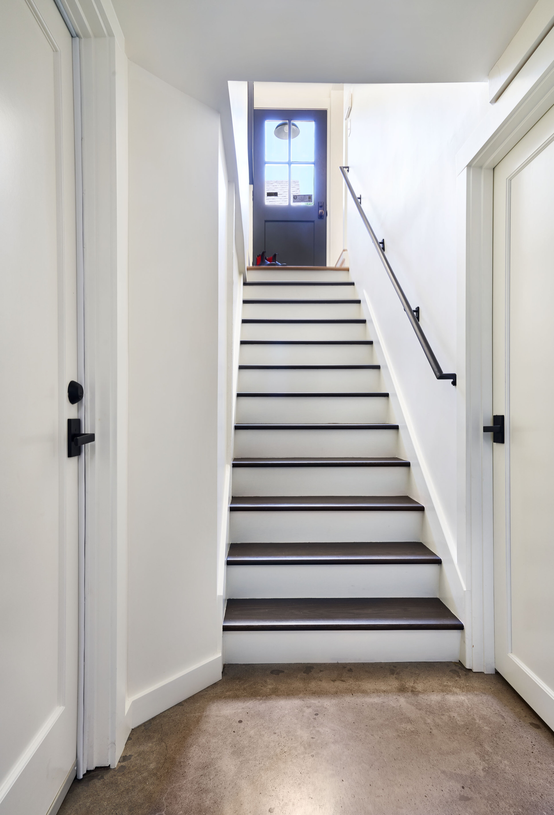
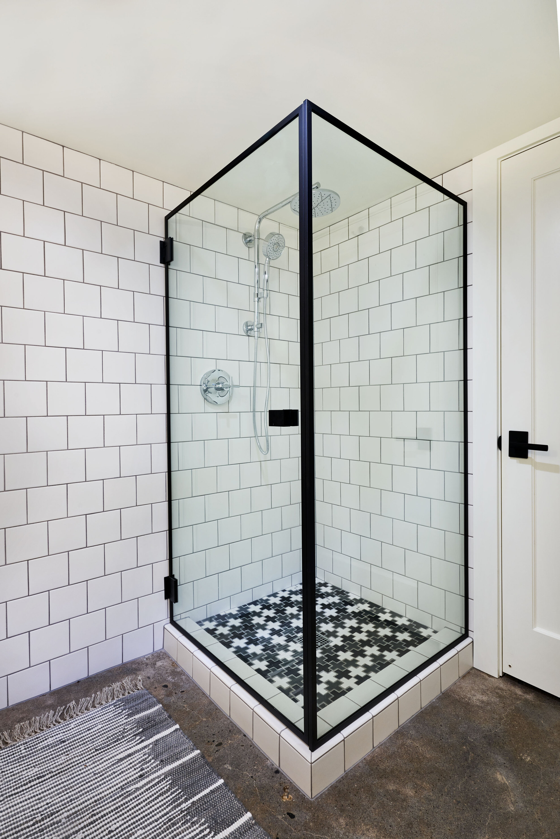
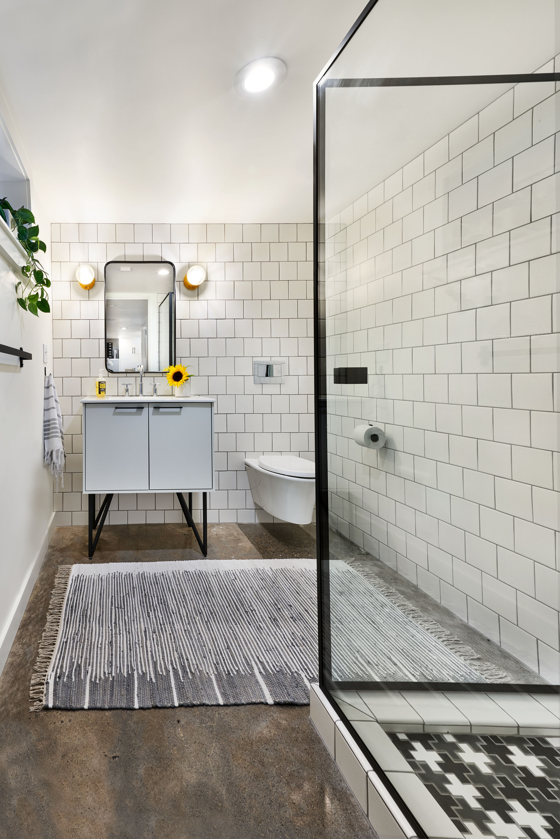
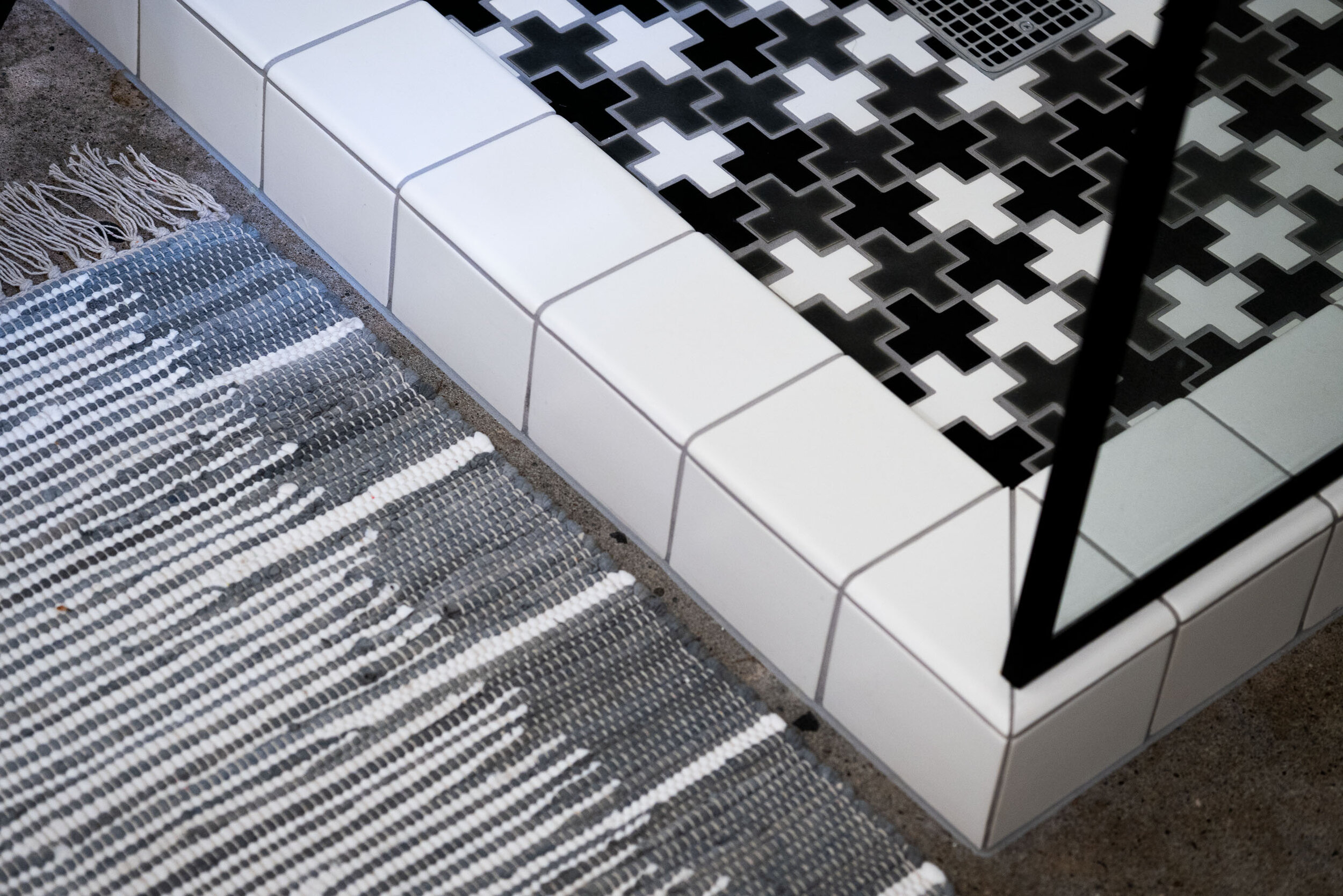
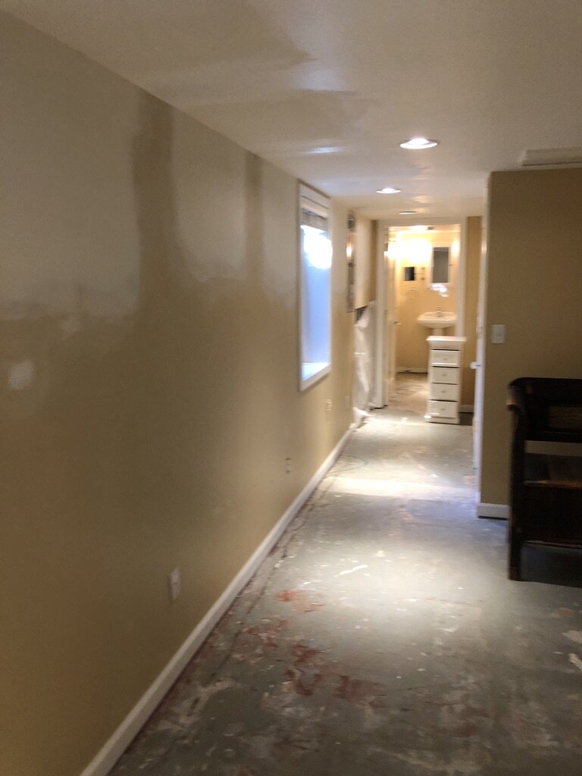
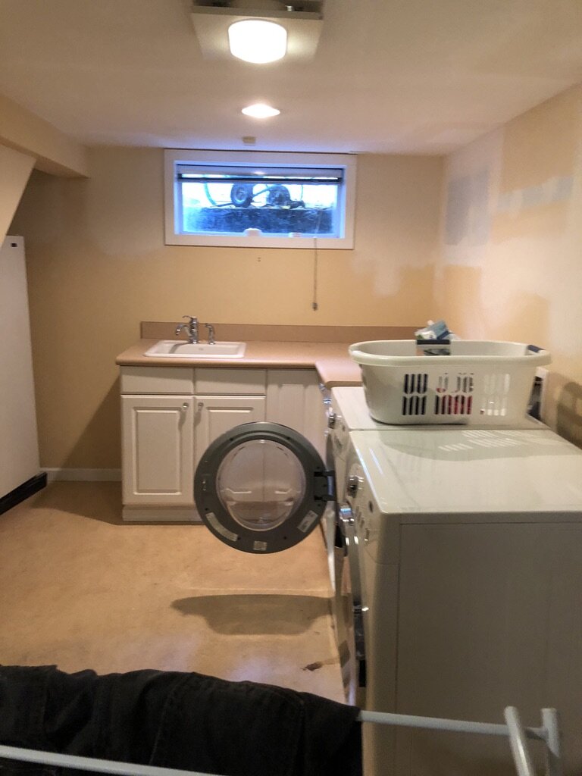
Primarily used as storage with a small laundry space, the subterranean, mostly unfinished basement, which was connected to the home via an old stairwell off the recently remodeled kitchen, offered a great opportunity to gain additional footprint in the home. While the clients were looking to add a dedicated office, an overflow guest bathroom, a more refined laundry space and expanded storage, they also wanted a layout that would offer longer term versatility so that it could easily be used as an artist studio, fitness studio, guest room, playroom or home theatre down the road.
The Office: Chelly wanted to keep the desk area open and clean, so she used inexpensive steel braced industrial brackets to mount the deep custom-built desk top. She added a second egress window to match the existing one, which added amazing light to the subterranean room. Wall length custom cabinetry was added both for office storage, as well as overflow of seasonal clothing. The clients also wanted the room to serve a dual purpose as a workout room. Chelly had custom wallpaper designed from one of her favorite photos of the St. John’s bridge, adding an architectural and art deco element to give it design continuity with the main part of the home. The floors throughout the basement were done in polished concrete and stained in a similar tone to the upstairs hardwood flooring.
The Laundry Room: Why shouldn’t laundry be elegant? For this modern laundry space Chelly installed a washer and a ventless drier under the fitted countertop. She brought in new cabinetry for extra storage that she painted the same color as the kitchen cabinetry. The kitchen pantry resides just under the basement stairs, where she added a sliding door with a yellow color pop. The old basement stairs were replaced with new risers and treads that were stained ebony and a custom, modern handrail was installed to make the transition from the main part of the home to the basement feel as though you were simply entering another part of the house.
Guest Bath: Chelly used hairpin legs for the sink vanity and a wall mounted toilet, raising them up off the floor to give the bathroom an airy, spacious feel. She used Pratt Larson tile throughout the bath, installed exposed plumbing in the shower for a modern look, added Kohler fixtures as the “jewel” of the bathroom, and accented the room with lighting and hardware from Schoolhouse Electric.
Construction Partner: Coda Construction
